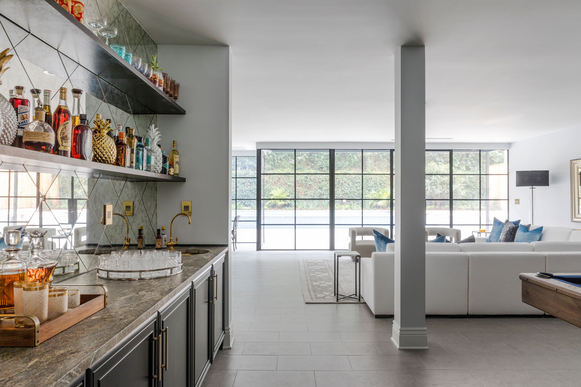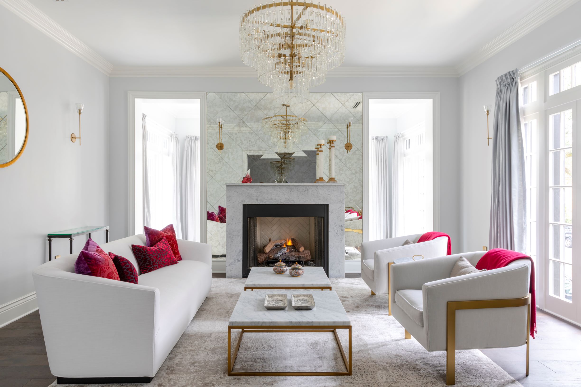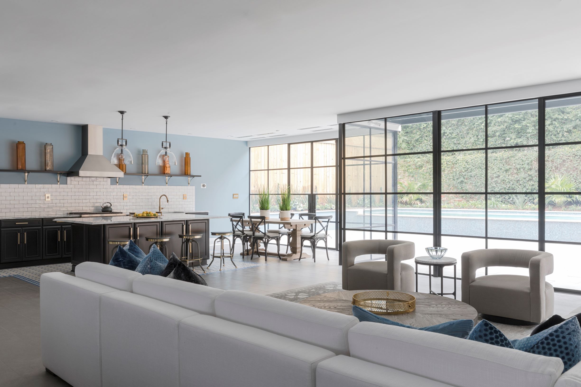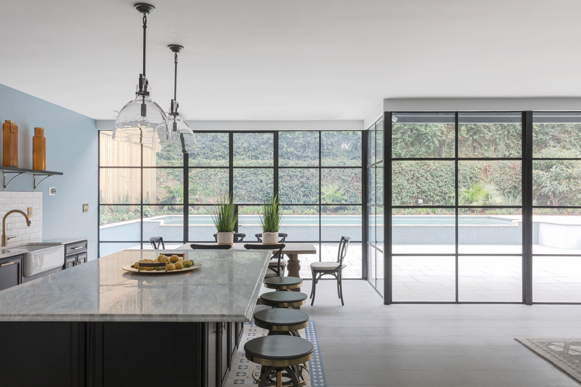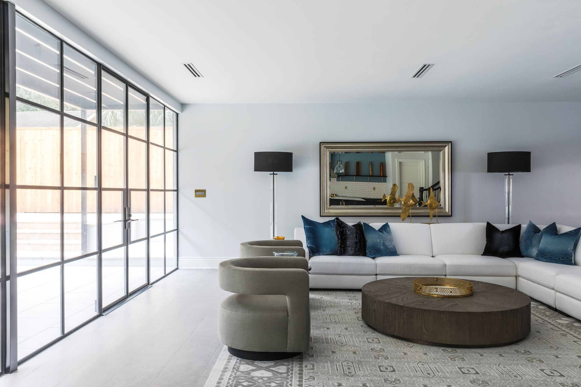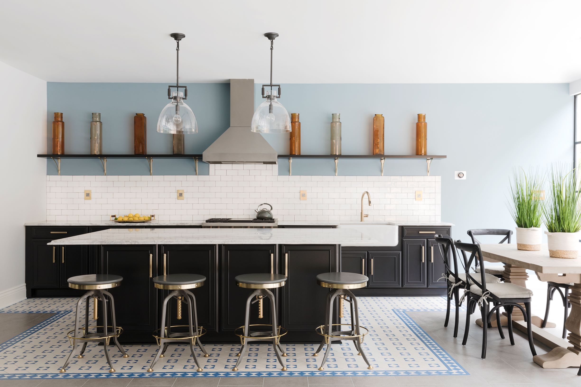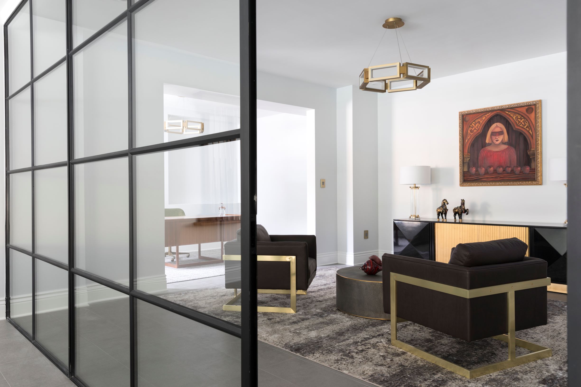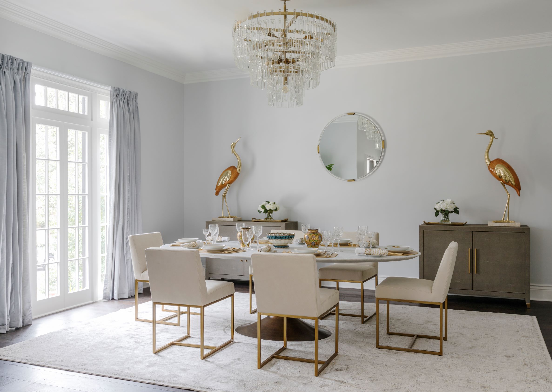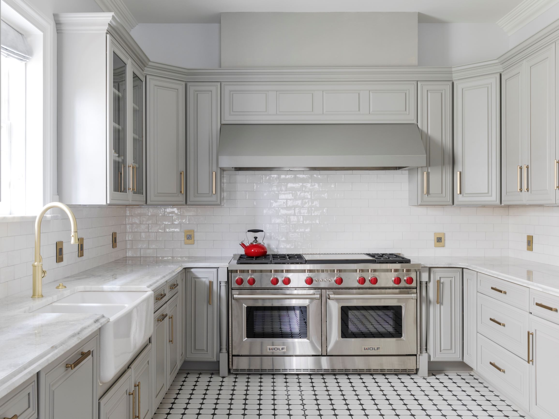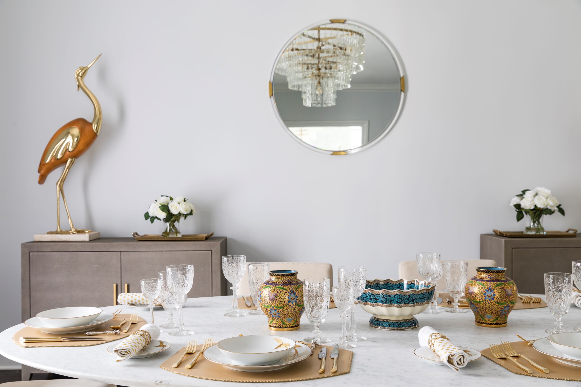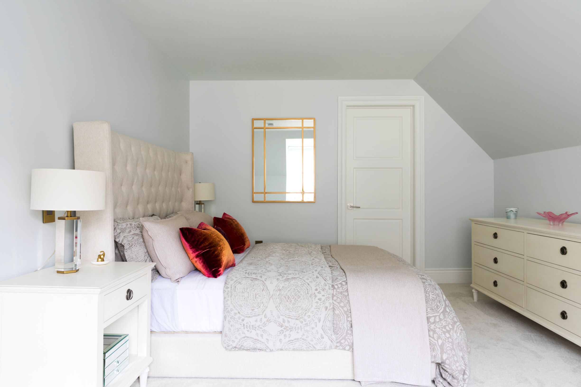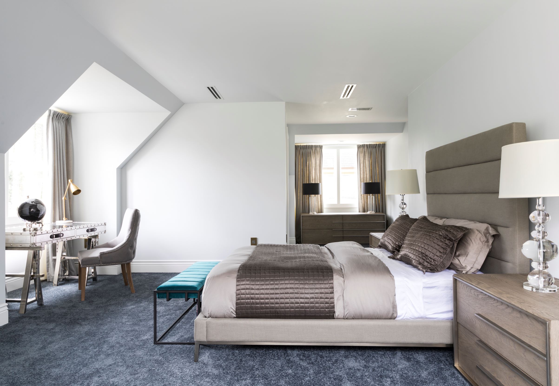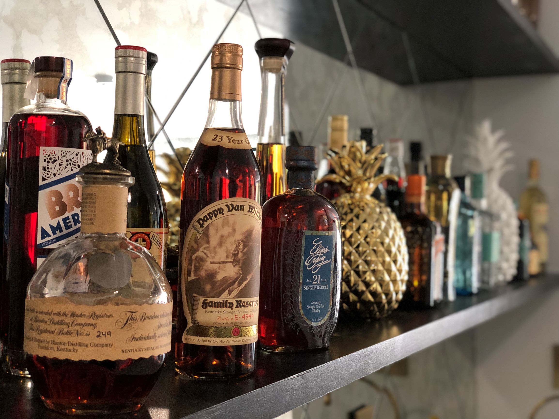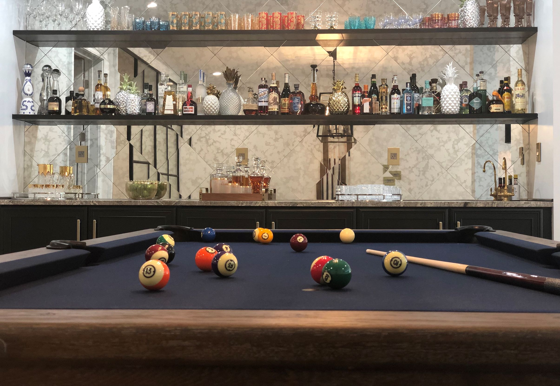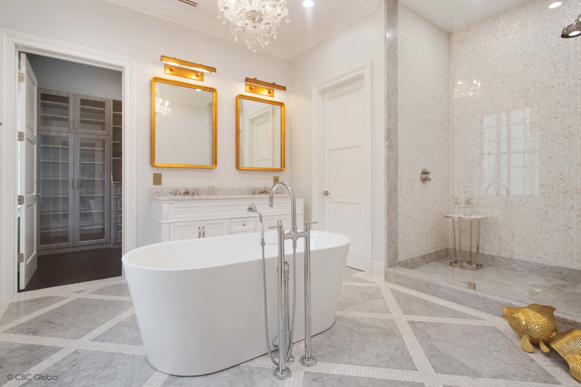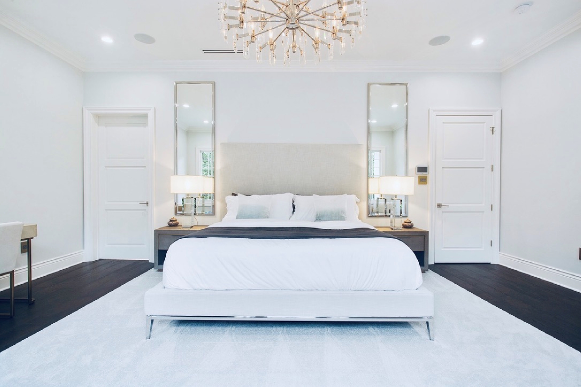LeeLand Project Specification
GENERAL
5,725 square feet of accommodation with high ceilings throughout. Spray foam roof and exterior wall insulation. Level five wall finish with Farrow & Ball paint, Dual 8 inch batt insulation between floors, Custom made window dressings, LED mood lighting diffused throughout, Bespoke chandeliers and wall sconces
Security package including:
Remote controlled electric, wrought-iron driveway gate,1080p CCTV security cameras on all exterior areas with central and remote monitoring,centrally monitored intruder, fire alarm, and carbon monoxide detection throughout.NuVo 15 zone app-based audio entertainment system with in-ceiling speakers throughout both the indoor main and entertaining floors and the outdoor entertainment space.Le grand electrical program, Secure mesh wireless internet system, Historically approved and matched exterior cypress windows and doors
MAIN FLOOR
ENTRANCE HALL
Double layered sub-floor with engineered oak hardwood floors throughout,Custom built floating oak and wrought iron monumental staircase
FORMAL LIVING AND DINING ROOM
Eight seat dining table with Carrara marble top,Matched glass chandeliers with dimmers,Gas fireplace with custom made marble mantel and feature wall of antique mirrored tile.
FORMAL KITCHEN
60” Wolf gas range with full double ovens, six burners and double griddle, Wolf microwave, 48” Subzero refrigerator/freezer, Miele dishwasher, Rohl Shaws Original 2 Bowl Fireclay apron kitchen sink, California faucet fixture, garbage disposal with in-counter switch and Carrara marble counters with undercounter night lighting Custom Vent-A-Hood professional series range hood with 1200 CFM Magic Lung blower.
MASTER BEDROOM SUITE
Inlaid carpet feature with support pad,French doors flow out to Brazilian hardwood balcony with wrought-iron railing. En-suite bathroom features Ronbow vanity, Newport Brass sanitary ware, and finishes,including Carrara marble and mother of pearl custom tile installation,Bathroom flows into the master dressing room with custom joinery.
GUEST BEDROOM SUITE
Carpet with support pad Antique chandelier,En-suite bathroom with frameless shower, shagreen vanity with Carrara marble top, silver,travertine tile installation, and Newport Brass sanitary ware.
ENTERTAINMENT FLOOR
KITCHEN DINING AND LIVING AREA
Subzero refrigerator and freezer drawers, 36” Wolf gas range with single oven, four burners and single griddle, Miele dishwasher, Rohl Shaws Original Fireclay apron kitchen sink with California faucet fixture, garbage disposal with in-counter switch, and Carrara marble counters with large entertaining island,Custom Vent-A-Hood professional series range hood with 1200 CFM Magic Lung blower,Crittall glass feature walls including a wall-to-wall rear elevation feature wall and an interior feature wall,Custom tile floor installation featuring hand fired Original Style Huntington pattern ceramic tiles from the United Kingdom,Informal dining area with seating for six , Seating area with custom linen sectional sofa
CINEMA ROOM
80 inch OLED Samsung television with Dolby THX in-ceiling surround sound systemCloud modular sofa for laid-back lounging,Carpeting with support pad
OFFICE AND WET BAR AREA
Semi-private visual and private acoustic office with custom desk and furnishings looking onto the office reception and club seating area,Custom color matched Brunswick billiard table , Full wet bar with undercounter beverage and wine refrigeration, Subzero wet icemaker, antique mirrored tile back splash, stained oak shelving, leathered marble area surface, hammered brass bar sink, and Waterstone brand hook faucet
CHANGING ROOM AND STAFF WORK ROOM
EN-SUITE BEDROOMS
Carpeting with support padding,En-suite bathrooms feature Ron-bow vanities, Newport Brass sanitary ware, and ceramic and marble tile finishes,Large bedroom wardrobes with joinery.
EXTERIOR
Matched entryway copper Bevelo gas lanterns with refitted original center gas lantern,Coral stone multi tiered front landscaping and entryway,Hand-made polished brass door knocker,Remote-controlled electric gate operator with custom-built wrought iron privacy driveway gate and safety gate package. Exposed aggregate driveway and off-street parking area,Multi-tiered coral stone outdoor entertaining area,Saltwater pool featuring waterfall edge with multiple wet seating ledges, Ten-foot surrounding side wall fences and twenty-foot rear ivy privacy fence, Multi-zone irrigation system.
PLANT OVERVIEW
Three high-efficiency Trane HVAC units with complete hard-ducted ventilation system and architectural linear diffusers commanded by NEST thermostats.Two tankless gas hot water heaters with circulation pump, High-flow sound insulated pool pump and filtration system, Redundancy engineered outdoor entertaining area drainage system with water extraction on backup natural gas generator with lift station,Future-proofed for Level 2 EV charger in the driveway for both electric cars and electric bicycles
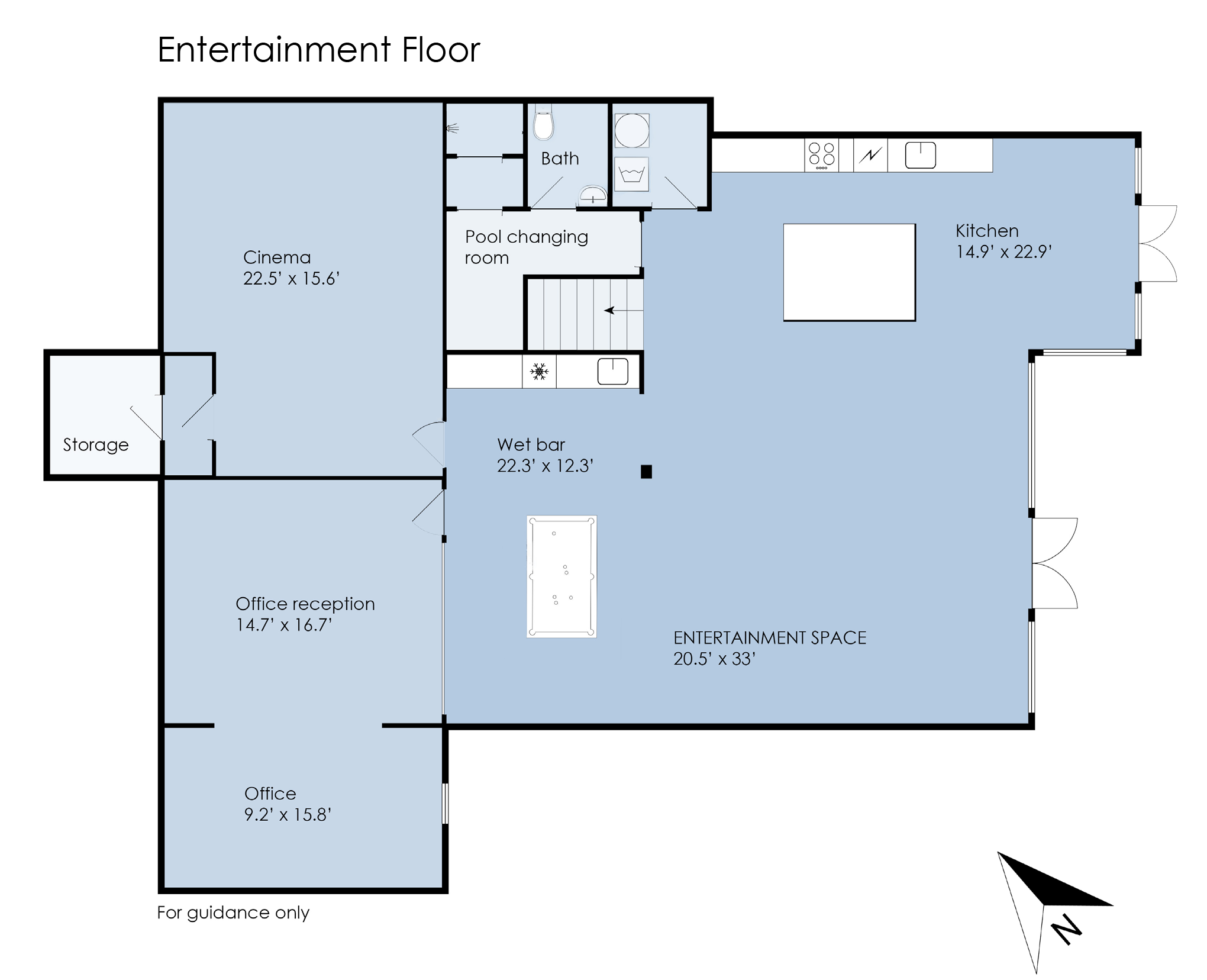
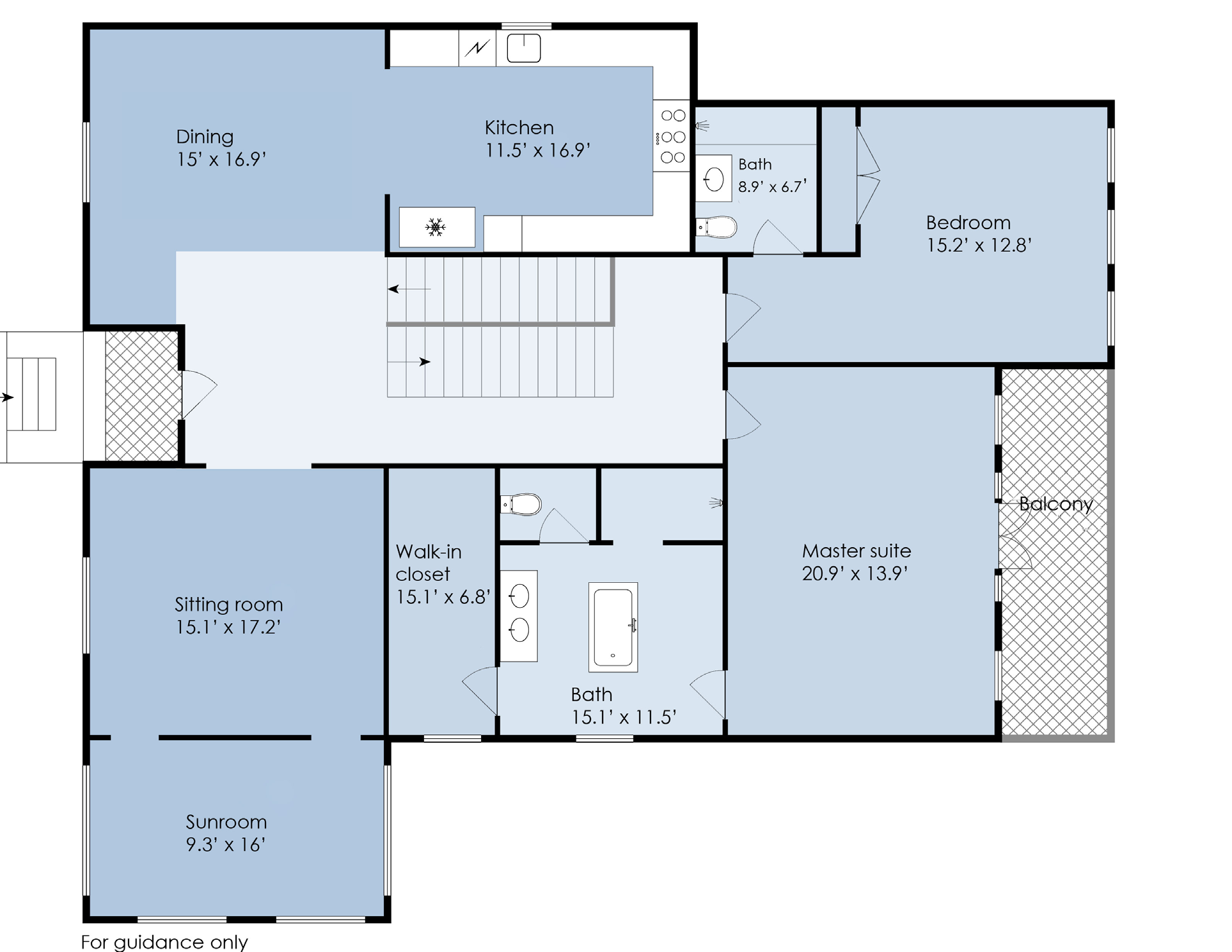
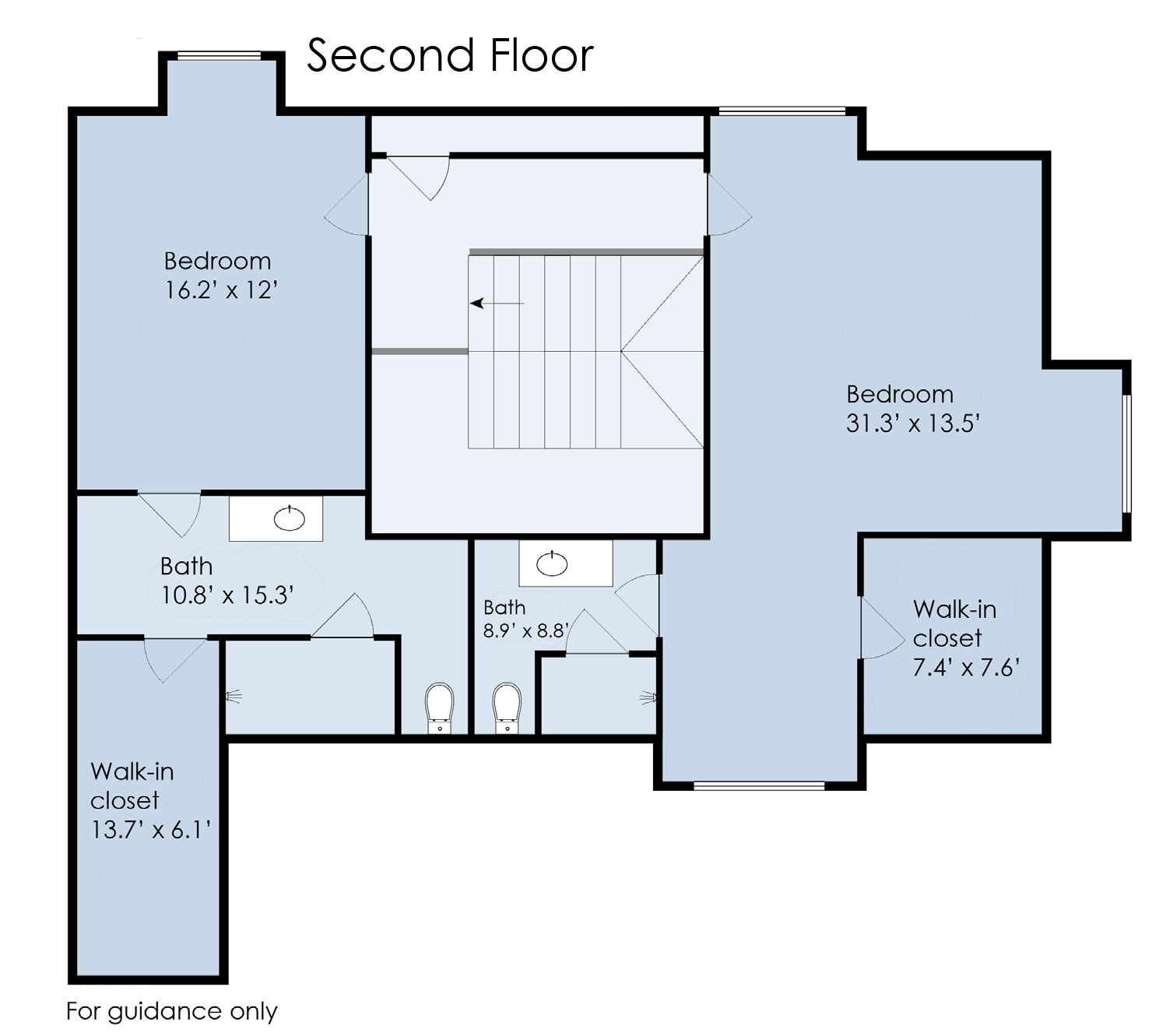
5,725 square feet of accommodation with high ceilings throughout. Spray foam roof and exterior wall insulation. Level five wall finish with Farrow & Ball paint, Dual 8 inch batt insulation between floors, Custom made window dressings, LED mood lighting diffused throughout, Bespoke chandeliers and wall sconces
Security package including:
Remote controlled electric, wrought-iron driveway gate,1080p CCTV security cameras on all exterior areas with central and remote monitoring,centrally monitored intruder, fire alarm, and carbon monoxide detection throughout.NuVo 15 zone app-based audio entertainment system with in-ceiling speakers throughout both the indoor main and entertaining floors and the outdoor entertainment space.Le grand electrical program, Secure mesh wireless internet system, Historically approved and matched exterior cypress windows and doors
MAIN FLOOR
ENTRANCE HALL
Double layered sub-floor with engineered oak hardwood floors throughout,Custom built floating oak and wrought iron monumental staircase
FORMAL LIVING AND DINING ROOM
Eight seat dining table with Carrara marble top,Matched glass chandeliers with dimmers,Gas fireplace with custom made marble mantel and feature wall of antique mirrored tile.
FORMAL KITCHEN
60” Wolf gas range with full double ovens, six burners and double griddle, Wolf microwave, 48” Subzero refrigerator/freezer, Miele dishwasher, Rohl Shaws Original 2 Bowl Fireclay apron kitchen sink, California faucet fixture, garbage disposal with in-counter switch and Carrara marble counters with undercounter night lighting Custom Vent-A-Hood professional series range hood with 1200 CFM Magic Lung blower.
MASTER BEDROOM SUITE
Inlaid carpet feature with support pad,French doors flow out to Brazilian hardwood balcony with wrought-iron railing. En-suite bathroom features Ronbow vanity, Newport Brass sanitary ware, and finishes,including Carrara marble and mother of pearl custom tile installation,Bathroom flows into the master dressing room with custom joinery.
GUEST BEDROOM SUITE
Carpet with support pad Antique chandelier,En-suite bathroom with frameless shower, shagreen vanity with Carrara marble top, silver,travertine tile installation, and Newport Brass sanitary ware.
ENTERTAINMENT FLOOR
KITCHEN DINING AND LIVING AREA
Subzero refrigerator and freezer drawers, 36” Wolf gas range with single oven, four burners and single griddle, Miele dishwasher, Rohl Shaws Original Fireclay apron kitchen sink with California faucet fixture, garbage disposal with in-counter switch, and Carrara marble counters with large entertaining island,Custom Vent-A-Hood professional series range hood with 1200 CFM Magic Lung blower,Crittall glass feature walls including a wall-to-wall rear elevation feature wall and an interior feature wall,Custom tile floor installation featuring hand fired Original Style Huntington pattern ceramic tiles from the United Kingdom,Informal dining area with seating for six , Seating area with custom linen sectional sofa
CINEMA ROOM
80 inch OLED Samsung television with Dolby THX in-ceiling surround sound systemCloud modular sofa for laid-back lounging,Carpeting with support pad
OFFICE AND WET BAR AREA
Semi-private visual and private acoustic office with custom desk and furnishings looking onto the office reception and club seating area,Custom color matched Brunswick billiard table , Full wet bar with undercounter beverage and wine refrigeration, Subzero wet icemaker, antique mirrored tile back splash, stained oak shelving, leathered marble area surface, hammered brass bar sink, and Waterstone brand hook faucet
CHANGING ROOM AND STAFF WORK ROOM
- LG 5.2 cu.ft. Mega Capacity TurboWashWasher with SteamTechnology
- LG 9.0 cu.ft. Mega Capacity SteamDryer with SteamFreshCycle
- Storage cabinets above and pedestal storage below
- Private wash room with loo
- Private shower featuring frameless glass and ceramic tiling
- Changing area with storage wardrobes
EN-SUITE BEDROOMS
Carpeting with support padding,En-suite bathrooms feature Ron-bow vanities, Newport Brass sanitary ware, and ceramic and marble tile finishes,Large bedroom wardrobes with joinery.
EXTERIOR
Matched entryway copper Bevelo gas lanterns with refitted original center gas lantern,Coral stone multi tiered front landscaping and entryway,Hand-made polished brass door knocker,Remote-controlled electric gate operator with custom-built wrought iron privacy driveway gate and safety gate package. Exposed aggregate driveway and off-street parking area,Multi-tiered coral stone outdoor entertaining area,Saltwater pool featuring waterfall edge with multiple wet seating ledges, Ten-foot surrounding side wall fences and twenty-foot rear ivy privacy fence, Multi-zone irrigation system.
PLANT OVERVIEW
Three high-efficiency Trane HVAC units with complete hard-ducted ventilation system and architectural linear diffusers commanded by NEST thermostats.Two tankless gas hot water heaters with circulation pump, High-flow sound insulated pool pump and filtration system, Redundancy engineered outdoor entertaining area drainage system with water extraction on backup natural gas generator with lift station,Future-proofed for Level 2 EV charger in the driveway for both electric cars and electric bicycles



